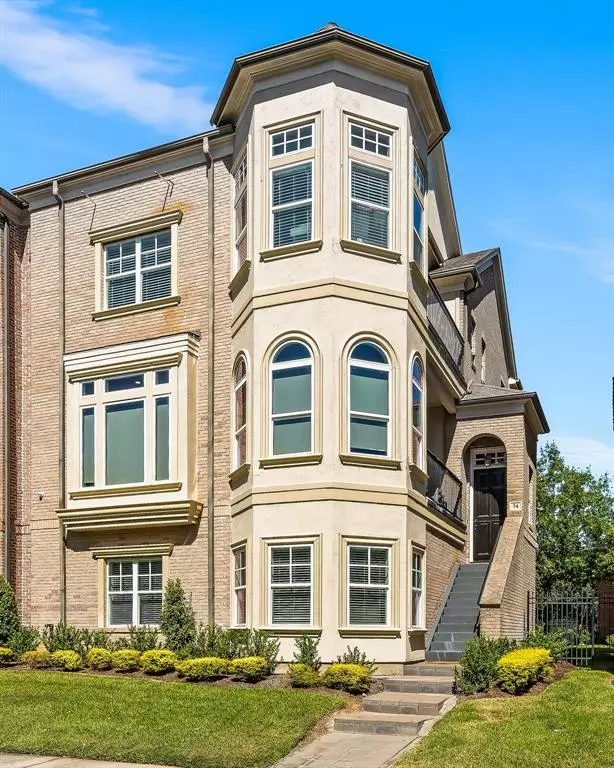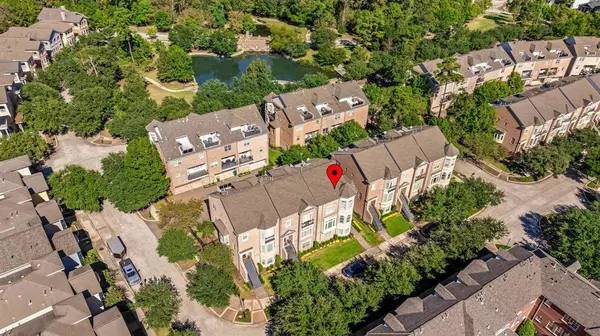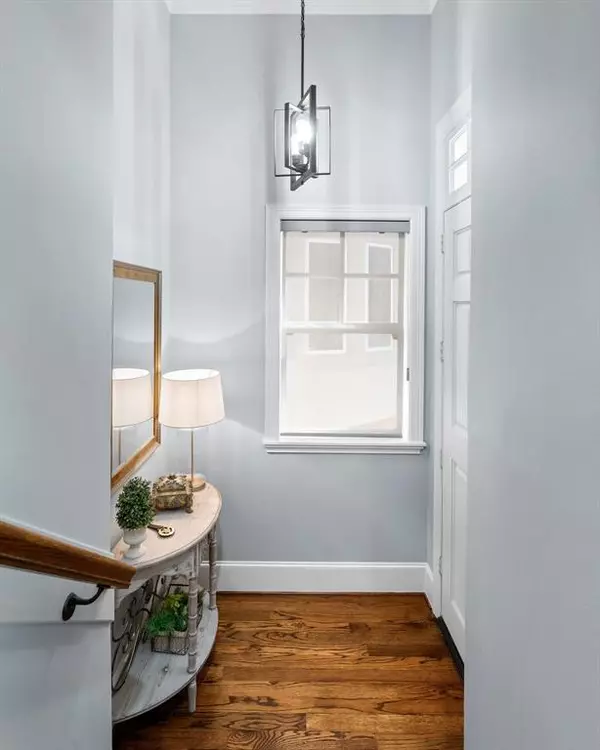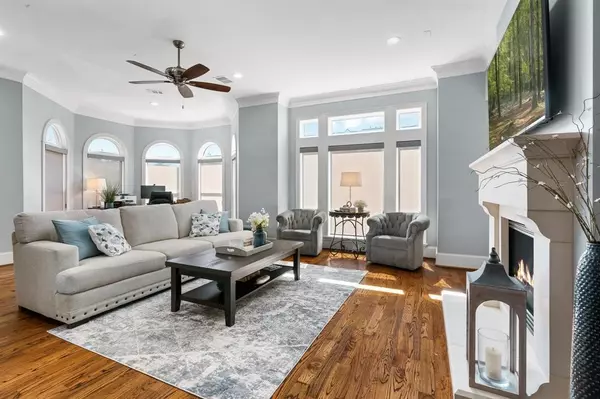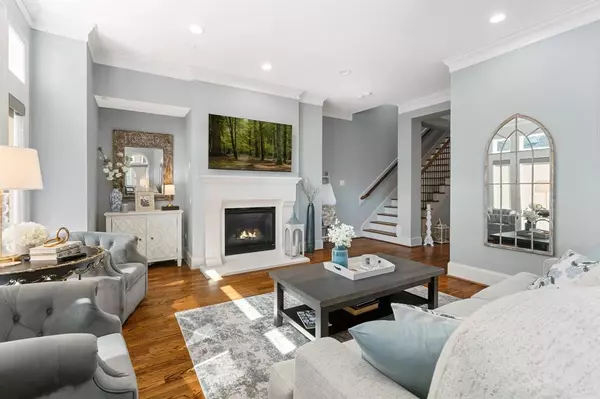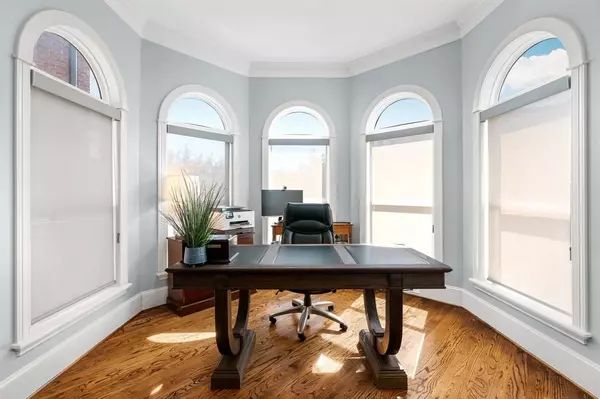3 Beds
3.1 Baths
3,792 SqFt
3 Beds
3.1 Baths
3,792 SqFt
Key Details
Property Type Condo, Townhouse
Sub Type Townhouse Condominium
Listing Status Active
Purchase Type For Rent
Square Footage 3,792 sqft
Subdivision Park Place Brownstones
MLS Listing ID 58970281
Style Georgian
Bedrooms 3
Full Baths 3
Half Baths 1
Rental Info One Year,Six Months
Year Built 2006
Available Date 2024-12-01
Lot Size 2,615 Sqft
Acres 0.0601
Property Description
Community amenities include trails, a pool, clubhouse, and fitness center. Schedule your showing today!
Location
State TX
County Montgomery
Community The Woodlands
Area The Woodlands
Rooms
Bedroom Description 2 Primary Bedrooms,En-Suite Bath,Primary Bed - 1st Floor,Primary Bed - 3rd Floor,Walk-In Closet
Other Rooms Breakfast Room, Family Room, Formal Dining, Gameroom Up, Living Area - 2nd Floor, Utility Room in House
Master Bathroom Full Secondary Bathroom Down, Half Bath, Primary Bath: Double Sinks, Primary Bath: Separate Shower, Primary Bath: Soaking Tub, Secondary Bath(s): Tub/Shower Combo
Kitchen Island w/ Cooktop, Pantry, Pots/Pans Drawers, Second Sink
Interior
Interior Features Balcony, Crown Molding, Elevator, High Ceiling, Private Elevator, Refrigerator Included, Wet Bar, Window Coverings
Heating Central Gas
Cooling Central Electric
Flooring Tile, Wood
Fireplaces Number 1
Fireplaces Type Gaslog Fireplace
Appliance Refrigerator
Exterior
Exterior Feature Balcony
Parking Features Attached Garage
Garage Spaces 2.0
Utilities Available Yard Maintenance
View North, West
Street Surface Concrete
Private Pool No
Building
Lot Description Subdivision Lot
Faces South
Story 4
Lot Size Range 0 Up To 1/4 Acre
Water Water District
New Construction No
Schools
Elementary Schools Lamar Elementary School (Conroe)
Middle Schools Knox Junior High School
High Schools The Woodlands College Park High School
School District 11 - Conroe
Others
Pets Allowed Case By Case Basis
Senior Community No
Restrictions Deed Restrictions
Tax ID 7741-00-01000
Energy Description Ceiling Fans,Digital Program Thermostat
Disclosures No Disclosures
Special Listing Condition No Disclosures
Pets Allowed Case By Case Basis

Find out why customers are choosing LPT Realty to meet their real estate needs


